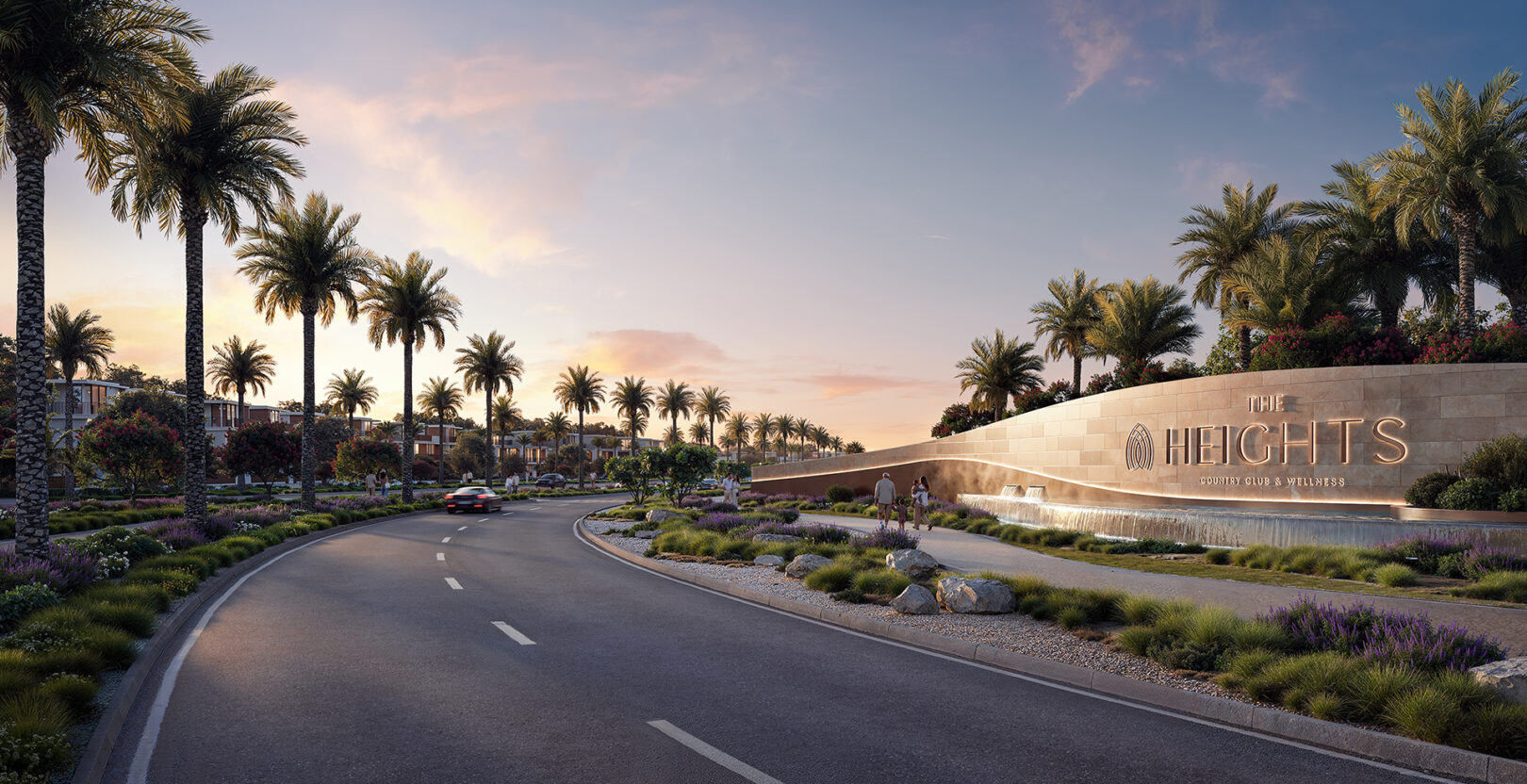
Dubai
Emaar Heights
📍Dubai
View Details→

Get personalized information and exclusive pricing from our expert team
Explore the floor plan Grand Polo Club & Resort



Subject to Change - Please confirm with our sales team
On Booking (First Month)
Second Month
Third Month
Fourth Month
Fifth Month
Sixth Month
Seventh Month
Eighth Month
Ninth to Tenth Month
Explore other premium developments